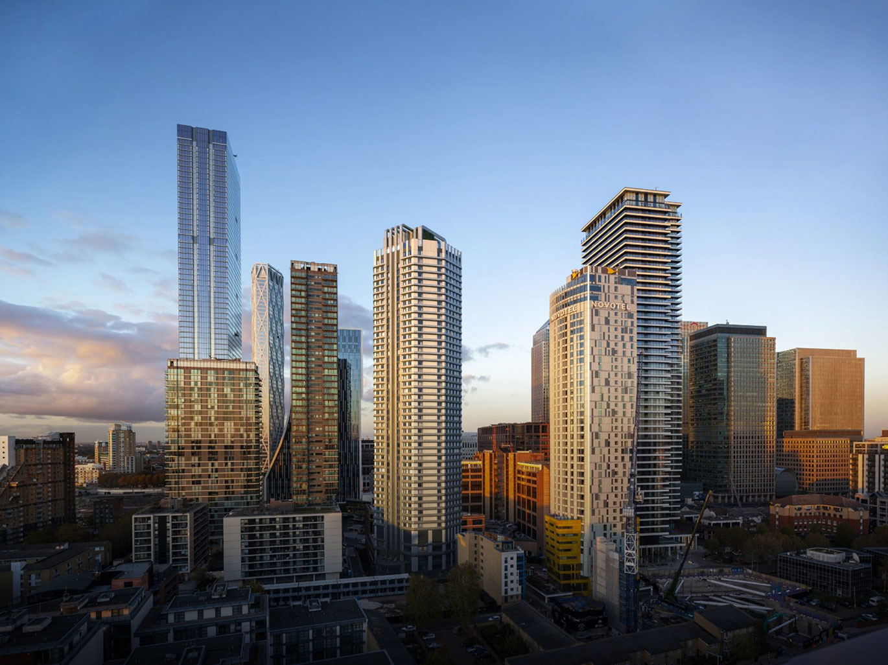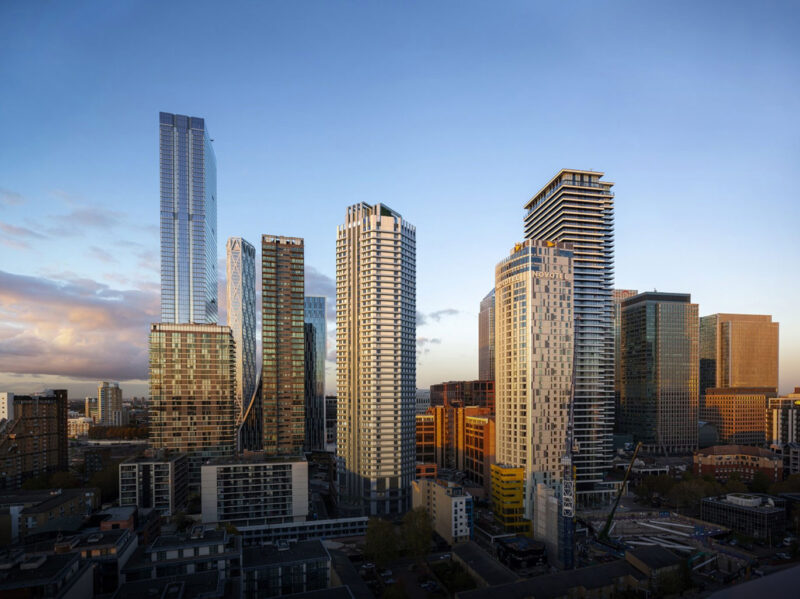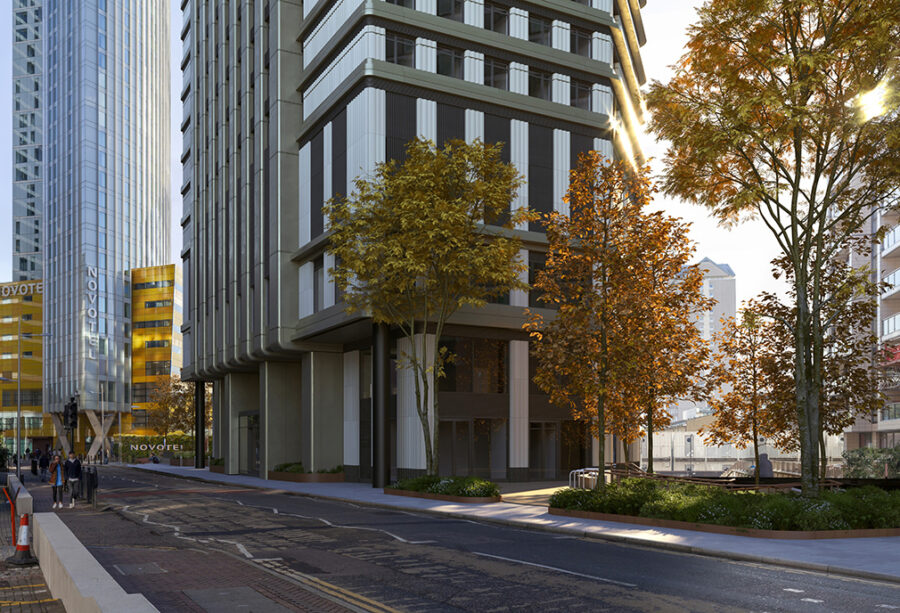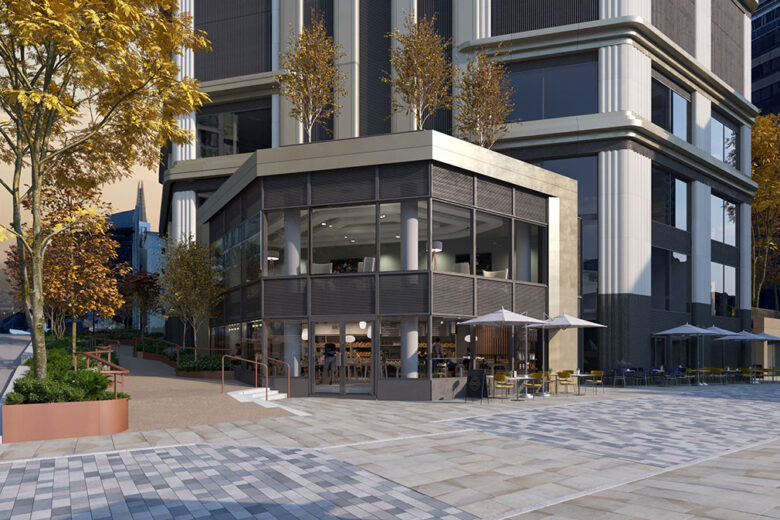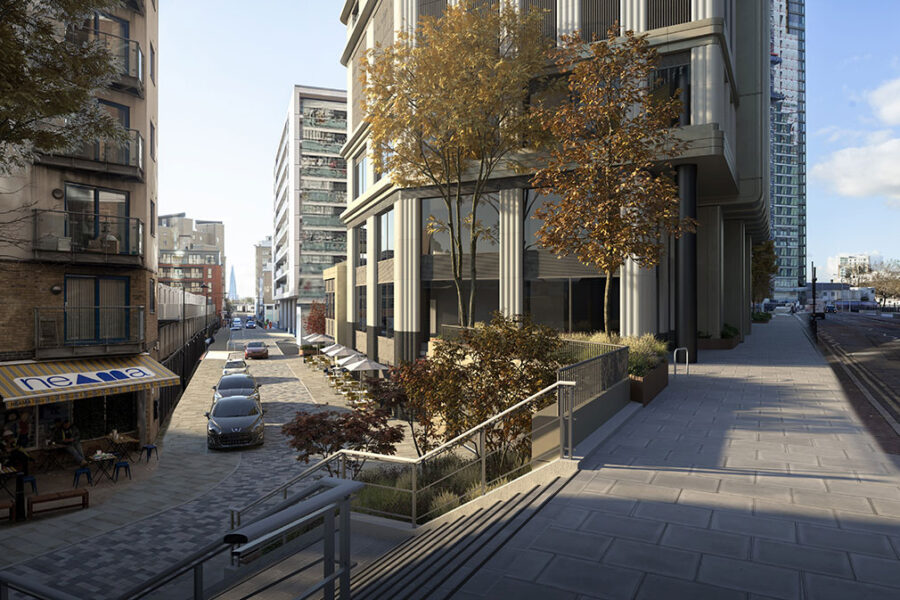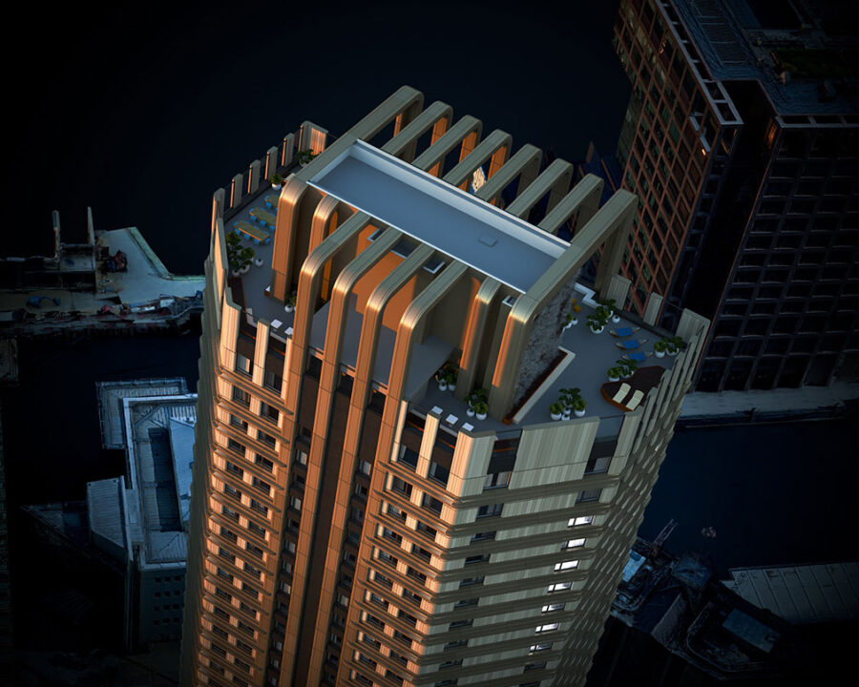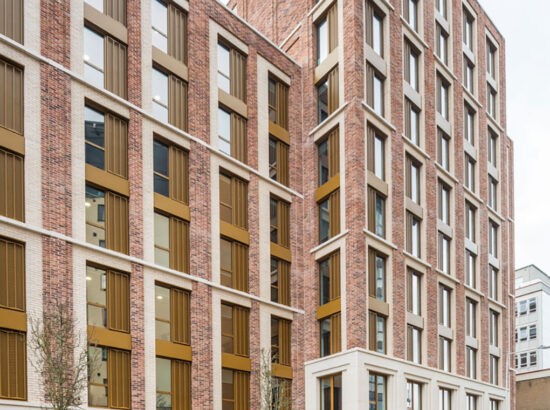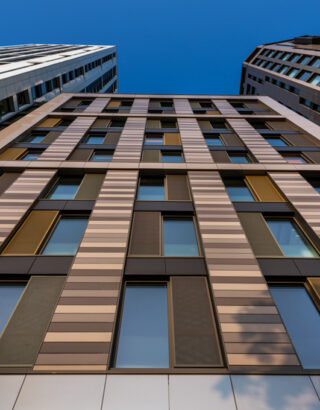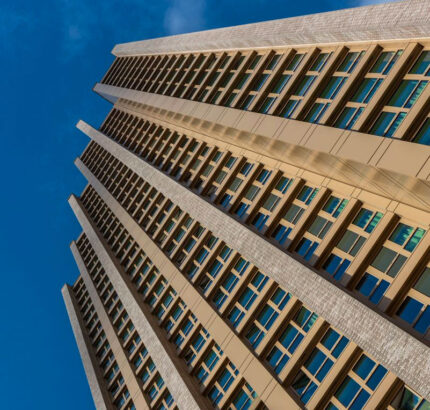Marsh Wall
At 156m, Marsh Wall will be the tallest student living building in the world when it completes.
Marsh Wall is a technically challenging project. Rising to 48 storeys from a tight, split-level, triangular site, Marsh Wall will provide 1,068 student beds, 2,500m² of amenity space and a generous roof garden with views over the Thames and the Canary Wharf skyline.




